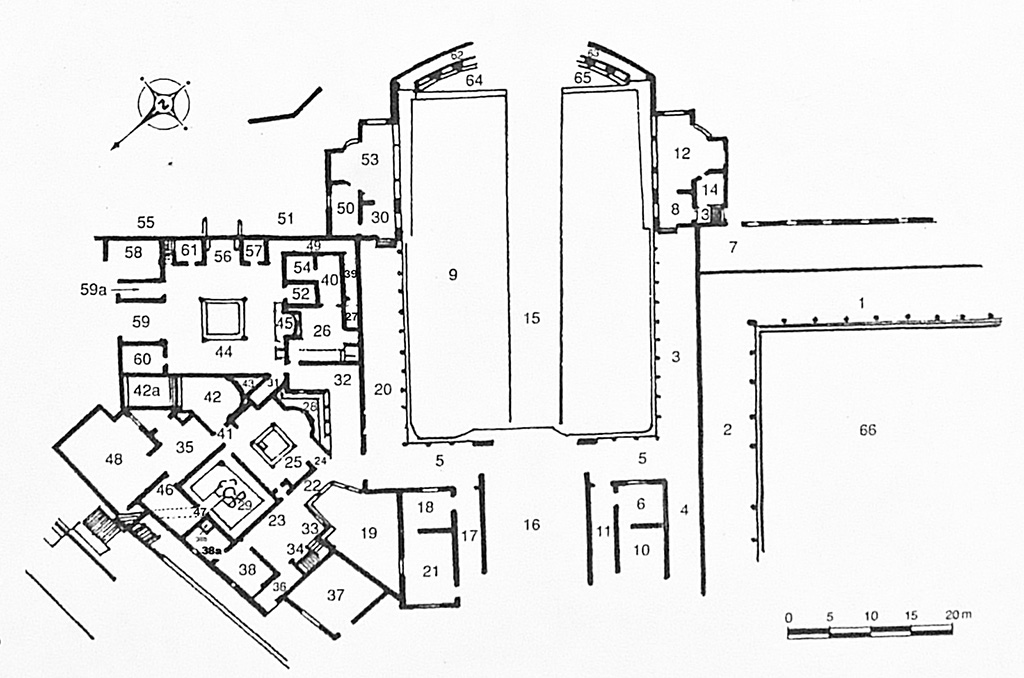99. Villa San Marco, Stabiae
Room Plan

Plan of Villa San Marco Stabiae on display in the villa. Larger plan (630kb)
The room numbers and descriptions are from plans displayed in the villa since 2005.
See Barbet A., Miniero P., (a cura di), 1999. La Villa San Marco a Stabia. Napoli, Roma e Pompei: Centre Jean Bérard; École Française de Rome; and SAP.
A few rooms were inaccessible and unable to be photographed.
Click on the room numbers below to see the photos for that room.
Our web pages reflect the sequence of rooms that you would see when we, and you, walk around the villa.
Key:
| Ingresso | Ingresso | Entrance |
| E. Portico | Portico sul lato est | Portico on east side |
| N. Terrace | Terrazza sul lato nord | Terrace on north side |
| Ant. Stabiae Gate | Porta di Stabiae Antica | Ancient Stabiae Gate |
| 1 | Peristilio superiore | Large Peristyle |
| 2 | Peristilio superiore | Large Peristyle |
| 3 | Peristilio | Peristyle |
| 4 | Rampa | Ramp |
| 5 | Peristilio | Peristyle |
| 6 | Ambiente di soggiorno | Living room |
| 7 | Crypta | Crypt |
| 8 | Diaeta occidentale | Western living room |
| 9 | Viridario | Garden |
| 10 | Ambiente di soggiorno | Living room |
| 11 | Corridoio | Corridor |
| 12 | Diaeta occidentale | Western living room |
| 13 | Scala | Stairs |
| 14 | Diaeta occidentale | Western living room |
| 15 | Natatio | Swimming pool |
| 16 | Oecus | Oecus |
| 17 | Corridoio | Corridor |
| 18 | Ambiente di soggiorno | Living room |
| 19 | Viridario | Garden |
| 20 20 | Peristilio | Peristyle |
| 21 | Ambiente di soggiorno | Living room |
| 22 | Corridoio | Corridor |
| 23 | Apodyterium | Changing room |
| 24 | Ingresso al quartiere termale | Entrance to baths area |
| 25 | Atrio | Atrium |
| 26 | Cucina | Kitchen |
| 27 | Ambiente di servizio | Services room |
| 28 | Viridario | Garden |
| 29 | Calidarium | Hot room |
| 30 | Diaeta orientale | Eastern living room |
| 31 | Deposito | Storeroom |
| 32 | Portichetto finestrato | Small windowed portico |
| 33 | Scala | Stairs |
| 34 | Nicchia | Niche |
| 35 | Antisala | Antechamber |
| 36 | Corridoio | Corridor |
| 37 | Tablino | Tablinum |
| 38 | Ambiente di servizio | Service room |
| 38a | Ambiente di servizio | Service room |
| 39 | Ambiente di servizio | Service room |
| 40 | Ambiente di servizio | Service room |
| 41 | Disimpegno | Access room |
| 42 | Frigidarium | Cold room |
| 42a | Natatio | Swimming pool |
| 43 | Spazio di risulta | Leftover space |
| 44 | Atrio | Atrium |
| 45 | Larario | Lararium |
| 46 | Tepidarium | Temperate room |
| 47 | Cunicolo accesso caldaia | Access tunnel to boiler |
| 48 | Palestra | Gymnasium |
| 49 | Corridoio | Corridor |
| 50 | Diaeta orientale | Eastern living room |
| 51 | Ambiente | Room |
| 52 | Cubicolo | Cubiculum or bedroom |
| 53 | Diaeta orientale | Eastern living room |
| 54 | Ambiente di servizio | Service room |
| 55 | Scala | Stairs |
| 56 | Vestibolo | Vestibule |
| 57 | Cubicolo | Cubiculum or bedroom |
| 58 | Ambiente | Room |
| 59 | Tablino | Tablinum |
| 59a | Corridoio | Corridor |
| 60 | Cubicolo | Cubiculum or bedroom |
| 61 | Cubicolo | Cubiculum or bedroom |
| 62 | Galleria anulare | Curved gallery |
| 63 | Galleria anulare | Curved gallery |
| 64 | Ninfeo | Nymphaeum |
| 65 | Ninfeo | Nymphaeum |
| 66 | Viridario | Garden |
| Altare | Altare di marmo | Marble altar |
The room numbers are those referred to on the pompeiiinpictures pages for Villa San Marco.
This plan is to help you accurately locate the rooms shown in the photographs of this villa.
Please be aware that the room numbers shown may differ from any other plans or records both published and unpublished.