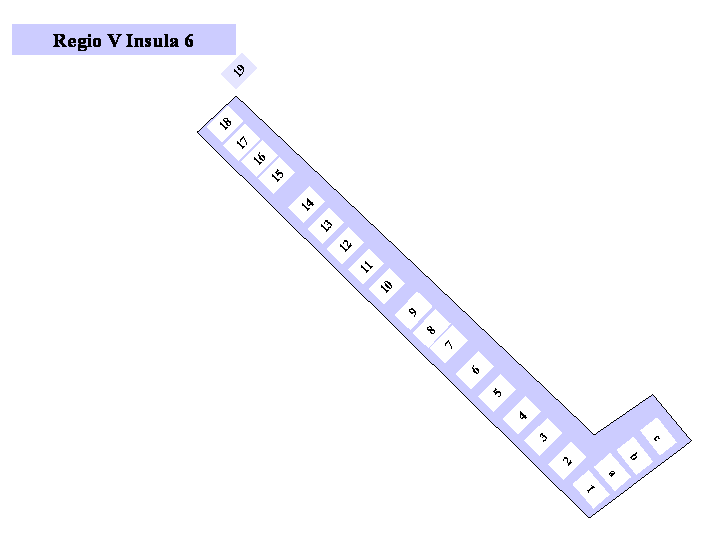Pompeii Regio V(5) Insula 6. Plan of entrances 1 to 19 and a to c
Pompei Regio V(5) Insula 6. Pianta degli ingressi 1 a 19, a - c
Pompeji Regio V(5) Insula 6. Plan der Eingänge 1 bis 19, a bis c

Pompeiiinpictures plan of this Insula showing the entrances.
Each entrance has a specific page on our site with information and photographs.
If your screen is large enough (more than 853px wide) press the entrance you want on the plan to see the pictures.
If you are on a smaller screen such as a phone or tablet you can use the links below to see the pictures.
Only the western street front was excavated, c.1902, 1905-8. It is extremely difficult to see and show exactly where the entrances were. We have followed the plan as Eschebach drew it in 1969, as best we can.
(c.2018-2019). In order to improve the drainage and security for visitors to the site, the soil, ash and exuberant vegetation was removed from the slope of the unexcavated land on the east side of Via del Vesuvio (Insula V.6). This has cleared the area to enable the street boundary wall and rooms at its immediate rear to be viewed from Via del Vesuvio. This has also involved the rebuilding of all the street fronts. We have updated our plan with information from Massimo Osanna.s 2019 book and we anticipate a new plan will be published at some time. Our plan therfore may or may not show the final number of entrances.
See Osanna M., 2019. Pompei. Il tempo ritrovato. Le nuove scoperte. Milano: Rizzoli.
V.6.1 Caupona of Manius Salarius Crocus?
V.6.2 Entrance where only the street front has been excavated
V.6.3 On the plan in Massimo Osanna’s book, this is referred to as “Casa 6”.
V.6.4 According to the plan in Massimo Osanna’s book this is referred to as “Casa 5”
V.6.5 Entrance where only the street front has been excavated
V.6.6 Entrance where only the street front has been excavated
V.6.7 House with a fountain or nymphaeum. Excavated 2018. According to the plan in Massimo Osanna’s book, this is referred to as “Casa 4”
V.6.8 House. According to the plan in Massimo Osanna’s book this is referred to as “Casa 3”.
V.6.9 Entrance where only the street front has been excavated
V.6.10 Entrance where only the street front has been excavated
V.6.11 Entrance where only the street front has been excavated
V.6.12 House with paintings of Priapus, Leda and the Swan and Narcissus. Excavated 2018-9. According to the plan in Massimo Osanna’s book, this is referred to as “Casa 2”
V.6.13 Entrance where only the street front has been excavated
V.6.14 According to the plan in Massimo Osanna’s book this is referred to as “Casa 1”.
V.6.15 Entrance where only the street front has been excavated
V.6.16 Entrance where only the street front has been excavated
V.6.17 Entrance where only the street front has been excavated
V.6.18 Entrance where only the street front has been excavated
V.6.19 Entrance where only the street front has been excavated
V.6.a Blocked entrance on south side of the insula
V.6.b Blocked entrance on south side of the insula
V.6.c Blocked entrance on south side of the insula