92. HGW24 Pompeii. Villa of Diomedes or Villa di Diomede or Villa of Arrius Diomedes or Casa pseudurbana.
Plans
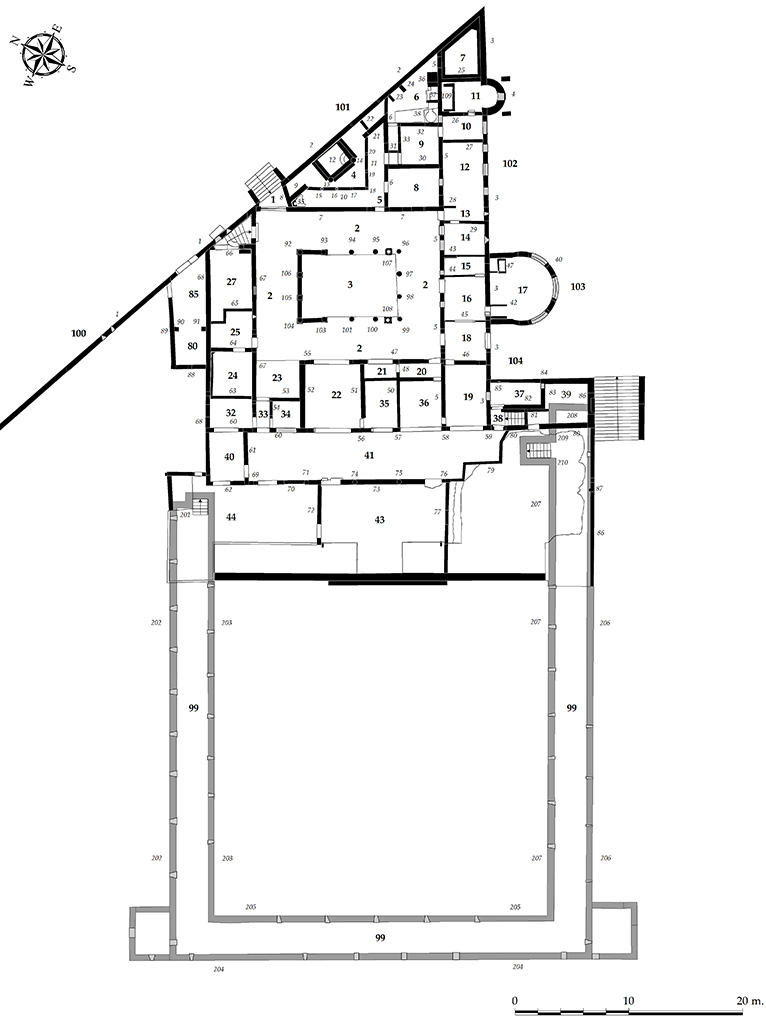
Villa of Diomedes plan. Villa Diomedes Project, 2015 : Rez-de-chaussée, Cryptoportique Auteurs : G. Chapelin et J. Cavero.
Ground floor, Cryptoporticus View in higher resolution.
Villa Diomedes Project: web site
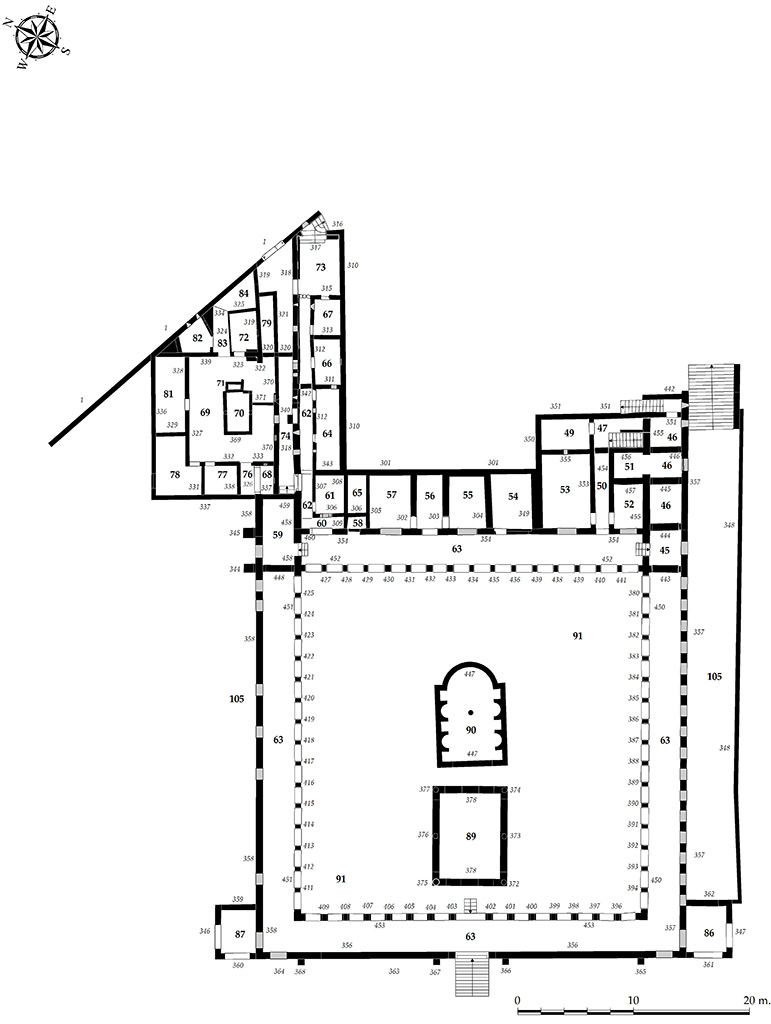
Villa of Diomedes plan. Villa Diomedes Project, 2015 : Rez-de-jardin. Auteurs : G. Chapelin et J. Cavero.
Garden level View in higher resolution
Villa Diomedes Project: web site
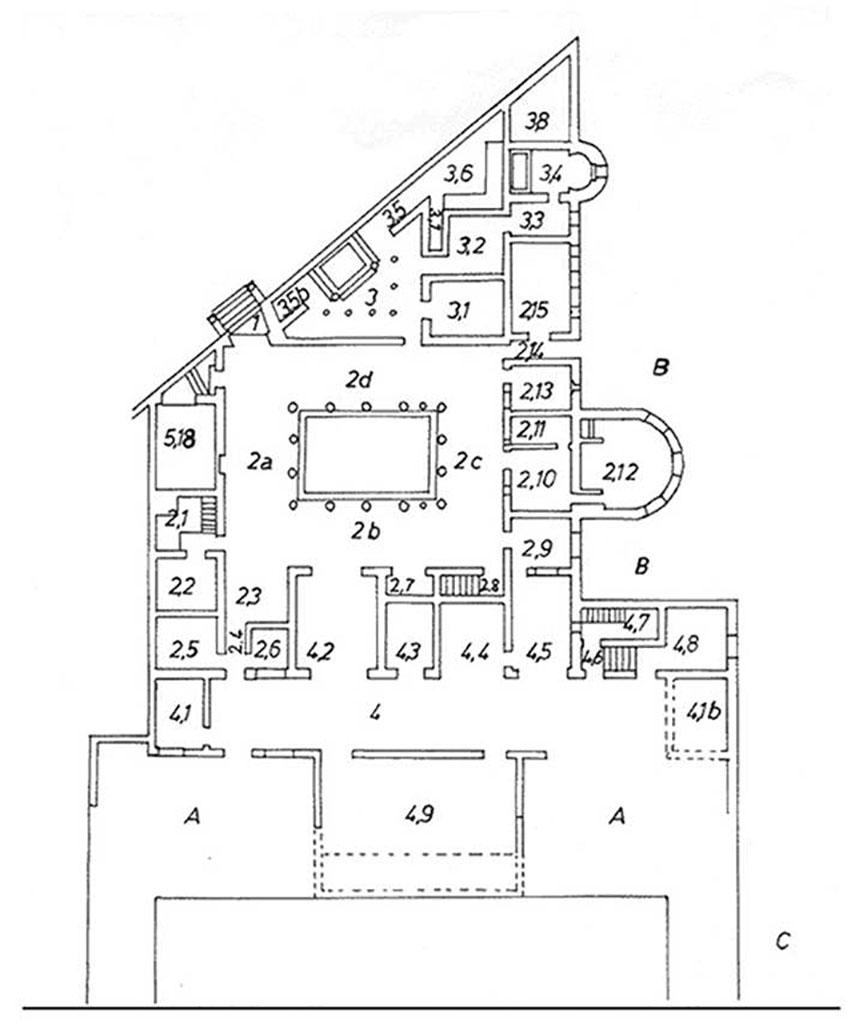
Villa of Diomedes. Room plan of main floor by T. H. M. Fontaine.
See Fontaine, T. H. M., 1991. Die Villa di Diomede in Pompeji. Baugeschichtliche, typologische un stilistische Untersuchungen, Université de Trier, 1991, Abb. 3.
(The Villa di Diomede in Pompeii: A research on its architectural history, its typology and the style of its paintings)
See Opus Universitäts Bibliothek Trier - Villa Diomede by T.H.M. Fontaine including PDFs.
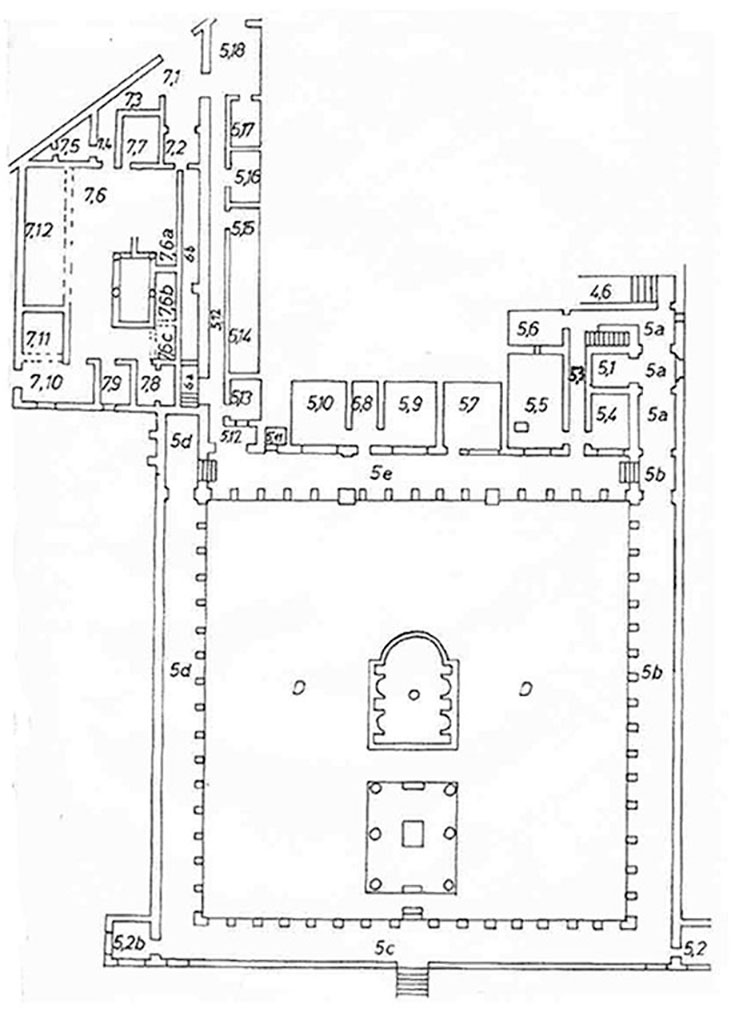
Villa of Diomedes. Room plan of garden and service areas by T. H. M. Fontaine.
See Fontaine, T. H. M., 1991. Die Villa di Diomede in Pompeji. Baugeschichtliche, typologische un stilistische Untersuchungen, Université de Trier, 1991, Abb. 4.
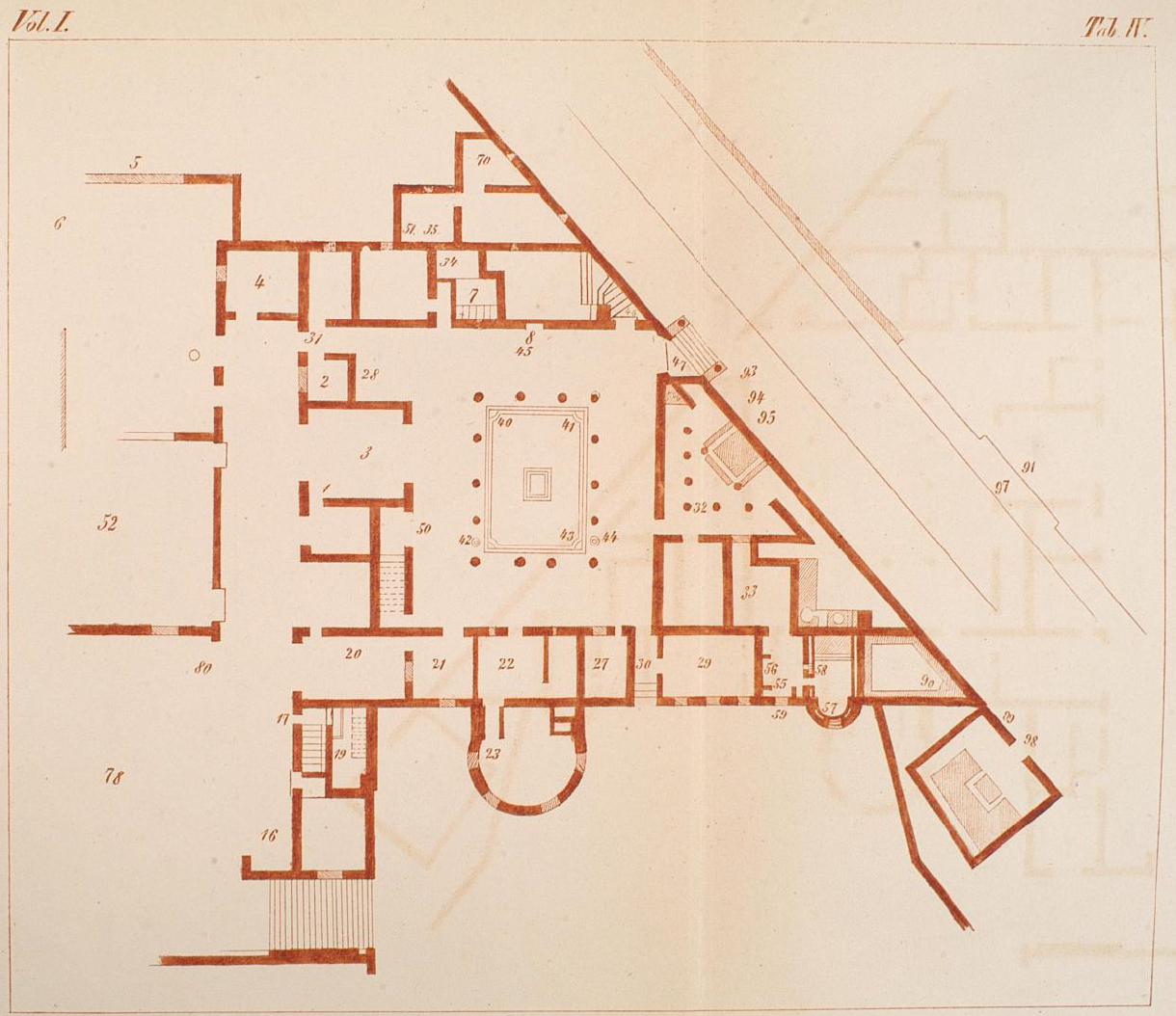
Villa of Diomedes. Plan of main floor by F. la Vega showing find locations reported in PAH.
See Fiorelli G., 1860. Pompeianarum antiquitatum historia, Vol. 1: 1748 to 1818, Naples, Tab. IV, pp. 118-133, p. 156-160, p. 276-280.
See PAH, 1,1, addendum, p.156 - 9 Febbraio 1771. Commincia lo scoprimento della casa di campagna, detta di Arrio Diomede.
(“9th February 1771. Began the uncovering of the country house, said to be of Arrio Diomede.”)
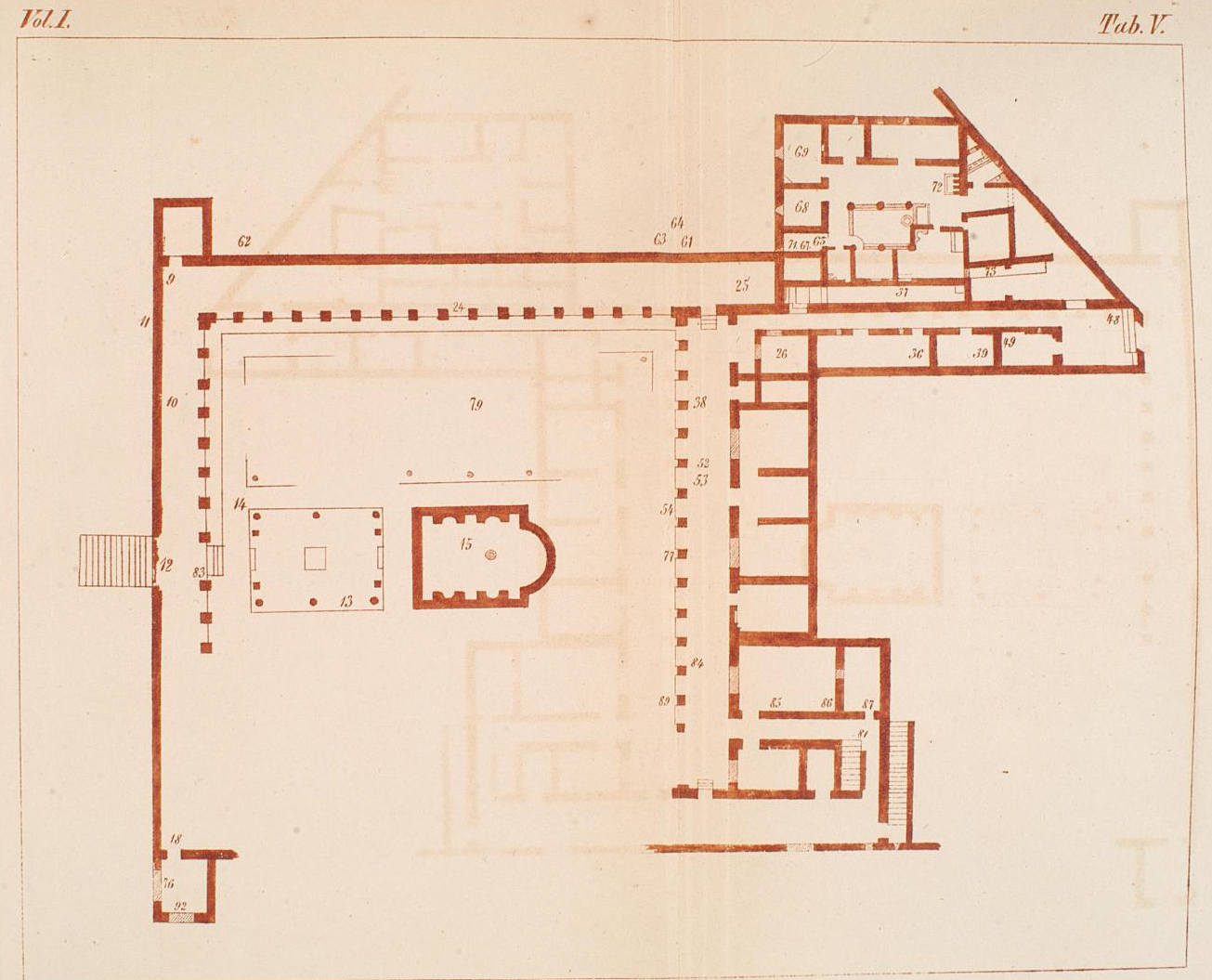
Villa of Diomedes. Plan of lower floor and garden by F. la Vega showing find locations reported in PAH.
See Fiorelli G., 1860. Pompeianarum antiquitatum historia, Vol. 1: 1748 to 1818, Naples, Tab. V, pp. 118-133, p. 156-160, p. 276-280.
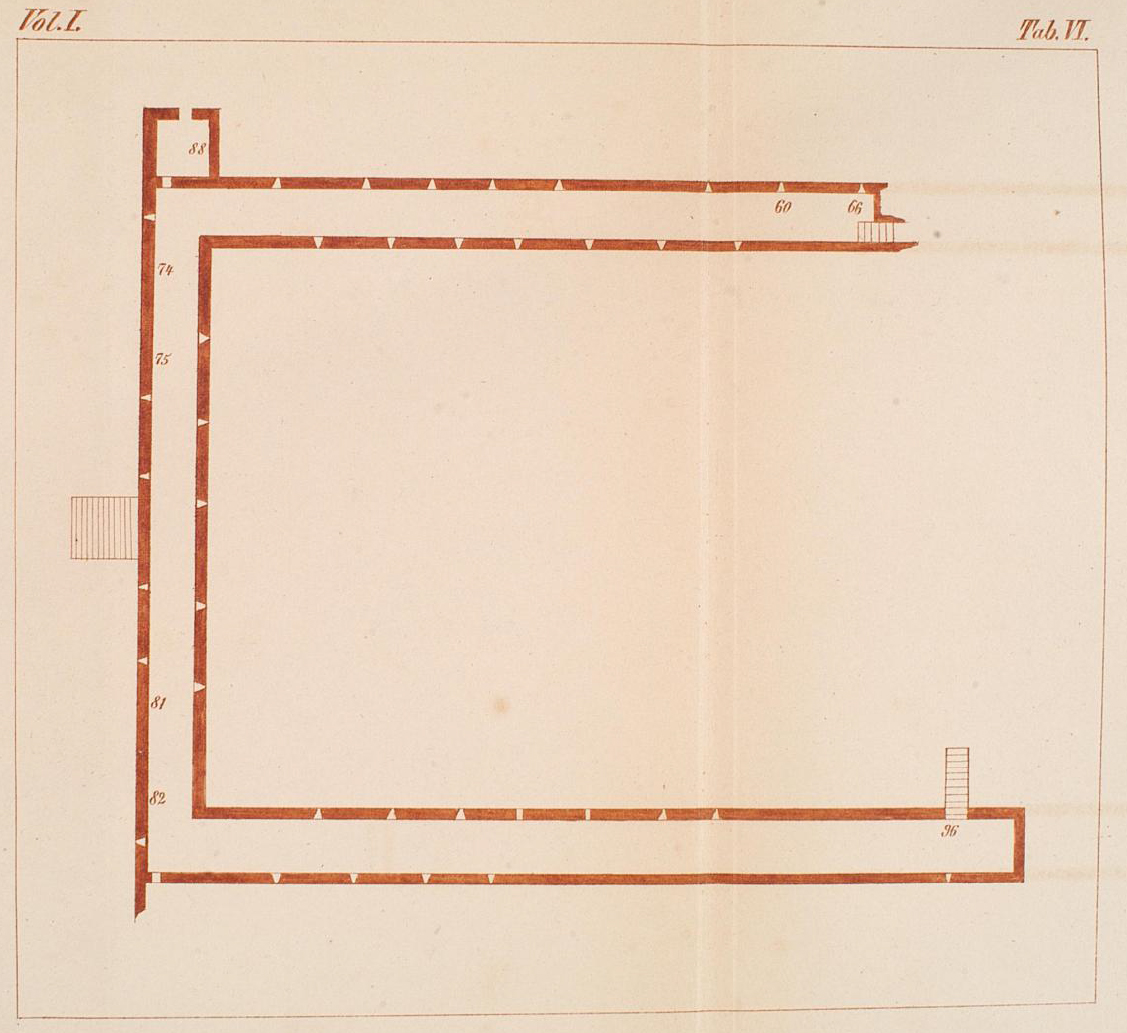
Villa of Diomedes. Plan of cellar by F. la Vega showing find locations reported in PAH.
See Fiorelli G., 1860. Pompeianarum antiquitatum historia, Vol. 1: 1748 to 1818, Naples, Tab. IV, pp. 118-133, p. 156-160, p. 276-280.
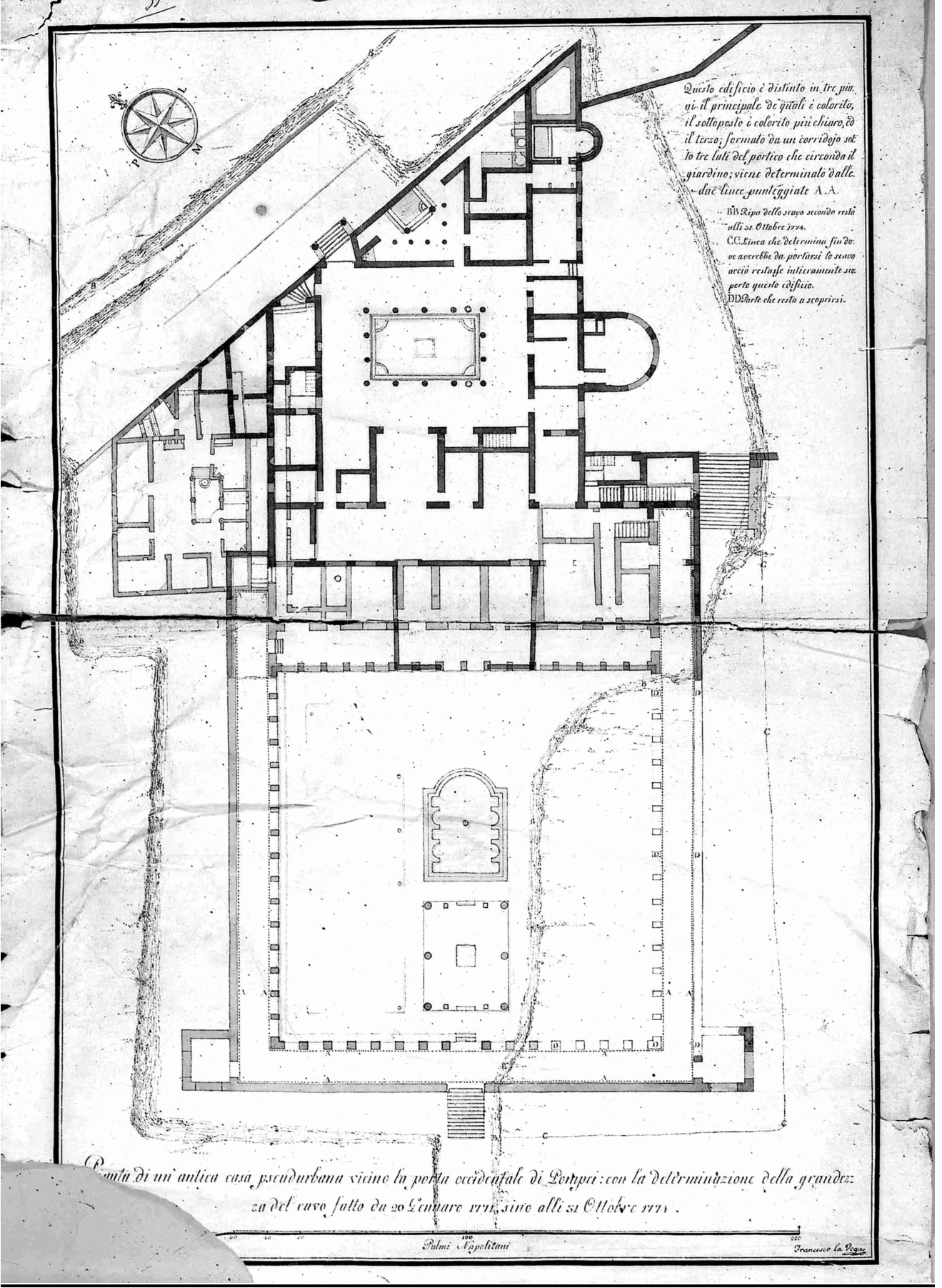
Villa of Diomedes. Plan of all three levels excavated from 20th January 1771 to 31st October 1774 by F. la Vega.
Now in Naples, Archivio di Stato, Raccolta pianta e disegni, XXIV, 5.
The room numbers and find locations are those referred to on the pompeiiinpictures pages for Villa di Diomedes.
These plans are to help you accurately locate the rooms shown in the photographs of this villa and to link to other sources and the Villa Diomedes Project database.
Please be aware that the room numbers shown may differ from any other plans or records both published and unpublished.