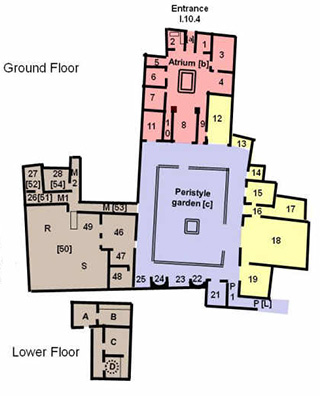I.10.4 Pompeii. Casa del Menandro or House of Menander or House of the Silver Treasure
Plan

Click on one of the four areas of the house on the pompeiiinpictures plan above to see the pictures of that part of I.10.4 House of Menander.
You can also click on one of the hyperlinks below to see the pictures.
Outline
If you only want a short appreciation of the main rooms and areas
Detail
The house in much more detail can be seen at:
Rooms 1 to 11
Rooms 12 to 19
I.10.4 Peristyle area and Garden
Rooms 21 to 25, P, P1 and Peristyle garden.
Rooms 26 to 29, M, M1, M2, 46 to 49, R[50], S [50] and on the lower floor A, B, C, D.
The kitchen garden was numbered 50 by Maiuri (1933), but divided into two separate areas, R and S, by Ling (1997). We have included reference to both numbers in the form R[50] and S[50] for maximum flexibility with other sources. This also applies to a few other rooms.
To aid your research this plan uses the same room numbers as, and can be used in conjunction with, these web sites
Pompeian Households: An on-line companion by Penelope M. Allison (2004).
See https://web.archive.org/web/20190619221951/http://www.stoa.org/projects/ph/house?id=9 .
Where the pompeiiinpictures plan has two numbers for a room, the numbers in [ ] are those on the on-line companion site.
The Insula of the Menander at Pompeii VOL. III: The Finds in Context: An on-line companion by Penelope M. Allison (2006).
See http://www.le.ac.uk/archaeology/menander/index.html for dowloadable material.
Where the pompeiiinpictures plan has two numbers for a room, the room numbers NOT in [ ] are those on the Finds in Context site.
Please be aware that the room numbers shown may differ from any other plans or records both published and unpublished.