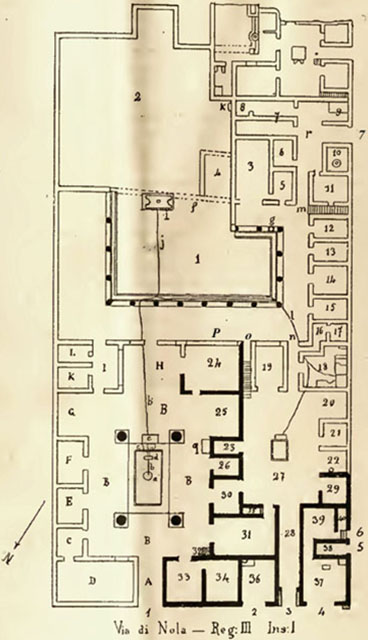IX.14.4 Pompeii. House of M. Obellius Firmus or Casa di MM. Obellii Firmi, pater et filius
or Casa del Conte di Torino
Room Plan

The room numbers and descriptions are those referred to on the pompeiiinpictures pages at IX.14.4.
The plan and room numbers are those contained in the Notizie degli Scavi di Antichita, 1911, page 332, figure 1.
The descriptions are those published in several years of NdS. Some descriptions have either not been published or we have not yet located them.
Note that in the Notizie degli Scavi di Antichita the house is referred to as being in Reg. III, Ins.1 and the Casa del Conte di Torino.
Key:
Entrance 1: IX.14.4
Entrance 2: IX.14.3
Entrance 3: IX.14.2
Entrance 4: IX.14.1
Entrance 5: IX.14.a
Entrance 6: Entrance which had been walled up and used as a window
Entrance 7: IX.14.b (Now blocked)
A: Fauces
B: Tetrastyle Atrium
C: Cubiculum or passage to room D
D: Triclinium
E: Cubiculum
F: Cubiculum
G: Ala
H: Tablinum
I: Corridor
K: Cubiculum
L: Site of wooden staircase
1: Peristyle
2: Garden with rustic exedra, possibly a kitchen, in south wall
3: Oecus in south-west corner overlooking the west side of the peristyle.
4: Area in north west corner of garden 2 (no longer visible)
5: Cubiculum
6: Room in rustic quarter
7: Room in rustic quarter
8: Room with latrine at end
9: Room in rustic quarter
10: Room in rustic quarter
11: Room north of stairs (m).
12: Room on west side of peristyle
13: Room on west side of peristyle
14: Cubiculum with black walls
15: Room on west side of peristyle
16: Apodyterium or Laconicum
17: Calidarium
18: Kitchen / Praefurnium with niche and painted lararium
19: Tablinum in atrium of IX.14.2
20: Ala
21: Cubiculum
22: Exedra
23: Room with rustic plaster
24: Large Room with plaster casts of wooden shutters
25: Ala
26: Cubiculum
27: Atrium of IX.14.2
28: Long fauces of entrance IX.14.2
29: Small room with two small windows in west wall
30: Cubiculum
31: Room connecting atrium of IX.14.4 and IX.14.2
32: Lararium
33: Room to east of entrance IX.14.4
34: Room connected to room 33
35: Site of wooden staircase
36: Shop at IX.14.3
37: Shop at IX.14.1
38: Narrow passage with skeletons
39: Room at rear of shop 37
40: Room at rear of shop 37
a: Marble fountain disc in centre of impluvium
b: Lead pipe
c: Satyr fountain
d: Rectangular marble fountain basin
e: Marble table
f: ?
g: Cistern mouth?
h: ?
i: Pool or fountain
j: Pipe to pool (i)
k: ?
l: Pipes
m: Staircase between rooms 11 and 12
n: Corridor linking atrium 27 and peristyle 1
o: Staircase east of tablinum 19
p: Plaster cast of window shutters
q: Money Chest or arca
r: Corridor in rustic area
Note that in the Notizie degli Scavi di Antichita the house is referred to as being in Reg. III, Ins.1.
This plan is to help you accurately locate the rooms shown in the photographs of this house.
Please be aware that the room numbers may differ from any other plans or records both published and unpublished.