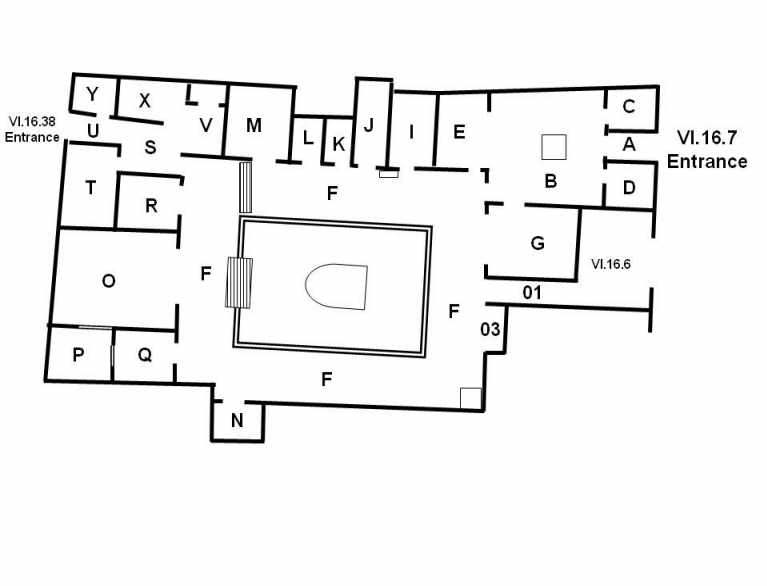VI.16.7 Pompeii. Casa degli Amorini Dorati or House of the Golden Cupids
or Domus Cn. Poppaei Habiti or House of Gnaeus Poppaeus Habitus
Room Plan

If your screen is large enough (more than 853px wide) press the area you want on the plan to see the pictures.
If you are on a smaller screen such as a phone or tablet you can use the links below to see the pictures.
C: Cubiculum
E: Tablinum
F: Peristyle north side with aedicula lararium and altar
F: Peristyle south east corner -Isis lararium
F: Peristyle north west corner
F: Peristyle north east corner
I: Room with glass discs depicting cupids, Cubiculum?
J: Storeroom
K: Latrine
L: Storeroom
M: Cubiculum
N: Cubiculum
O: Triclinium
Q: Cubiculum
R: Cubiculum
S: Courtyard
T: Room in south west corner of courtyard S
U: Corridor to back entrance of house
V: Kitchen
X: Latrine
Y: Room on the north side of corridor U, Cubiculum?
01: Stairway leading from the garden to rooms above shop VI.16.6
03: Cupboard
The room numbers are those referred to on the pompeiiinpictures pages for VI.16.7.
This plan is to help you accurately locate the rooms shown in the photographs of this house.
In order to allow cross referencing in your research we have used the same room numbering as that used by Dr P M Allison in her book Pompeian Households: An Analysis of the Material Culture (Cotsen Institute of Archaeology, Monograph 42) and on the accompanying web site http://www.stoa.org/projects/ph/house?id=21 on Archive.org Wayback Machine where detailed descriptions of the rooms and a database of finds can be found.
The plan shows the entrance at VI.16.38 and the location of VI.16.6. According to Penelope Allison the area 01 on the plan "was taken up with a wooden stairway leading from the garden to rooms above shop VI.16.6". Today it has the appearance of a long, high and narrow corridor.
Please be aware that the room numbers shown will differ from any further plans or records both published and unpublished.