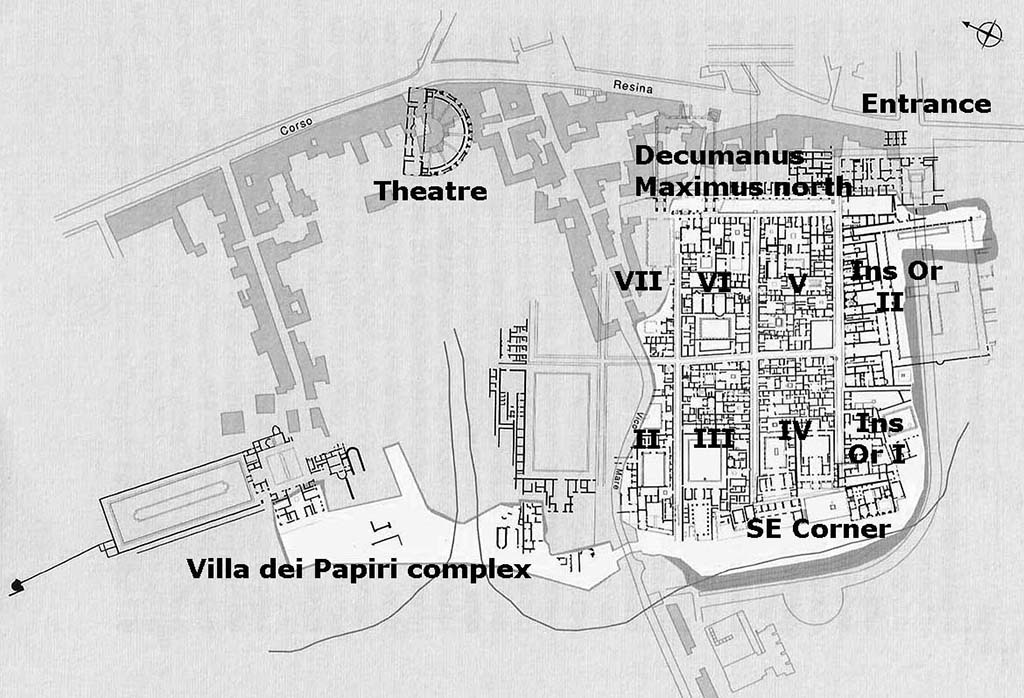
Plan based on that in Pesando F. and Guidobaldi M. P., 2006. Pompeii, Oplontis, Ercolano et Stabiae. Roma: Laterzi.
The areas in grey are still underground and thus not visitable.
Click on the plan above or the links below to start to see the photographs for that area.
The old entrance to the excavations is also on the plan so by clicking on that you can walk down the path from there to the new ticket office, down to the excavations, looking at the south-east corner from above and across the bridge joining the excavations between insula II and Insula III.
Piano basato su quello di Pesando F. e Guidobaldi M. P., 2006. Pompei, Oplontis, Ercolano et Stabiae. Roma: Laterzi.
Le aree in grigio sono ancora sotterranee e quindi non visitabili.
Clicca sulla planimetria qui sopra o sui link sottostanti per iniziare a vedere le fotografie di quell'area.
Anche il vecchio ingresso agli scavi è sulla planimetria, quindi cliccandoci sopra si può percorrere a piedi il sentiero che da lì porta alla nuova biglietteria, fino agli scavi, guardando dall'alto l'angolo sud-est e attraversando il ponte che unisce gli scavi tra l'insula II e l'Insula III.
Entrance, boat exhibition and south-east corner
South-east corner, baths, terrace, sacred area and boatsheds with skeletons
Villa dei Papiri complex including the Villa of the Dionysiac Reliefs and seaside pavilion
We hope you enjoy HerculaneuminPictures and that it will both inspire you and help you plan your next trip to Herculaneum.
Jackie and Bob Dunn
Ci auguriamo che vi piaccia HerculaneuminPictures e che vi ispiri e vi aiuti a pianificare il vostro prossimo viaggio ad Ercolano.
Jackie e Bob Dunn